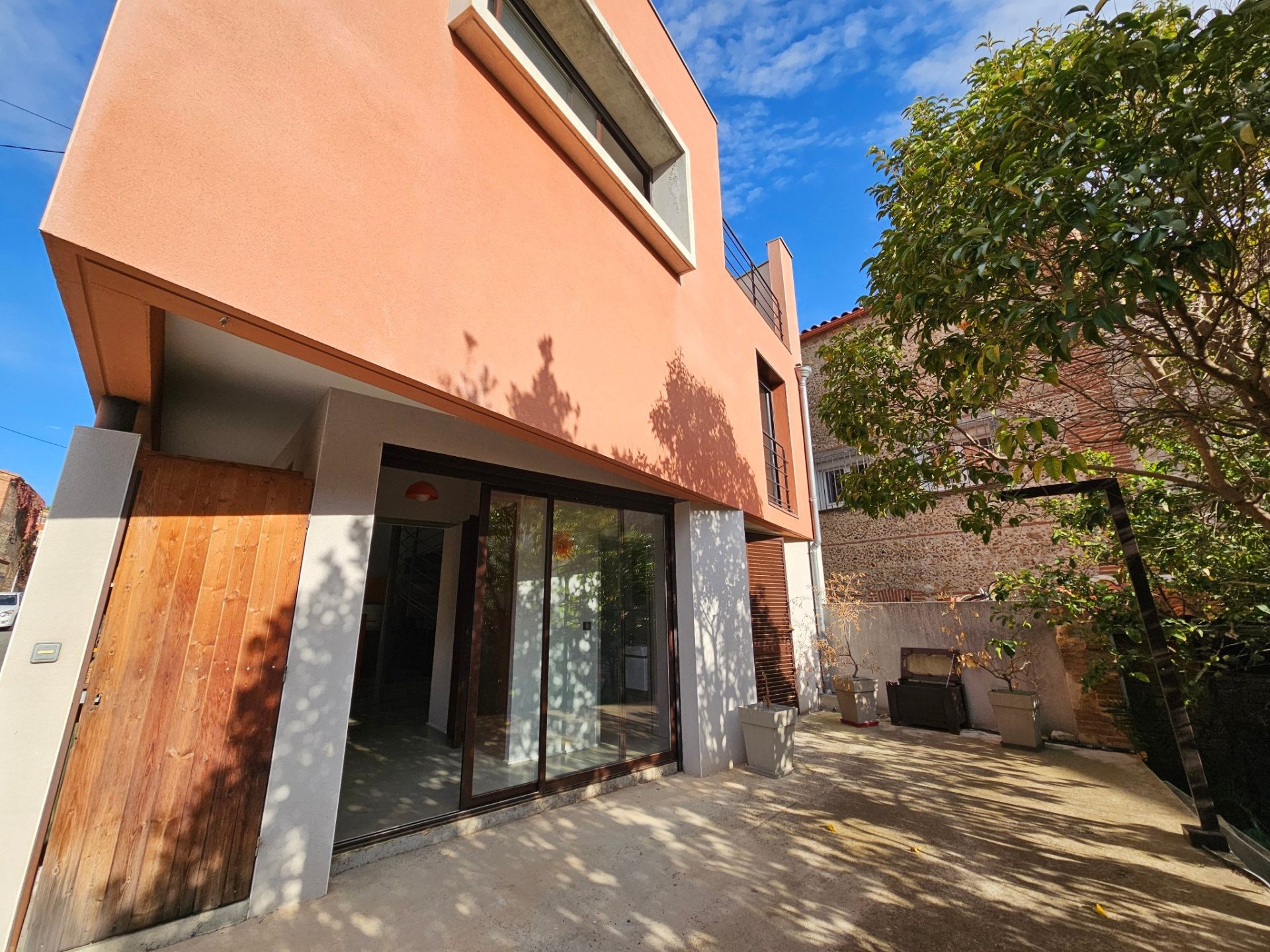Sale House Cabestany 66330 160 m²
-
 160 m²
160 m²
-
 46 m²
46 m²
-
 5
5
-
 3
3
-
 2
2
- 450,000 €
- Agency fees chargeable to the seller
- Ref. TO2-2604
View the location of the property
Superbly renovated south-facing former barn
In a very sought-after locality near Perpignan, this 19th century barn has been renovated in the pure Catalan style. It extends over approximately 160 m² of living space with very modern workshop-style fittings, for a perfect blend of loft-style character and comfort. The house consists of an entrance hall with storage and a toilet for guests, a dining area with equipped kitchen and storeroom, used as a laundry room and technical room. The bright and spacious living room opens onto the 40m² terrace. Upstairs, the night quarters comprise two bedrooms and a shared shower room, as well as the master suite with dressing room, shower room and separate toilet. The last level of approximately 20m² with its original solid wood floor, opens onto a second south-facing terrace, creating a very pleasant relaxation area.
The house comes with a private indoor parking space, a rare and precious plus in this locality. This property is ideal for those in quest of old stones and atypical surroundings!
Information on the risks to which this property is exposed is available at: www.georisques.gouv.fr
- Property type : house
- City : CABESTANY
- Nearby :
- Surface : 160 m²
- Terrace : 46 m²
- Number of rooms : 5
- Number of bedrooms : 3
- Shower room(s) : 2
- Year of construction : 1890
- Chauffage : individual , radiator , geothermal
- Energy diagnostics
-
Display energy diagnostics
- Terres d'Oc Immobilier
- Sotheby's International Realty
- 15 place Jean Jaures 66000 Perpignan, France
- +33 (0)4 68 38 70 84
- Consult the scale of agency fees
This site is protected by reCAPTCHA and the Google Privacy Policy and Terms of Service apply.


















