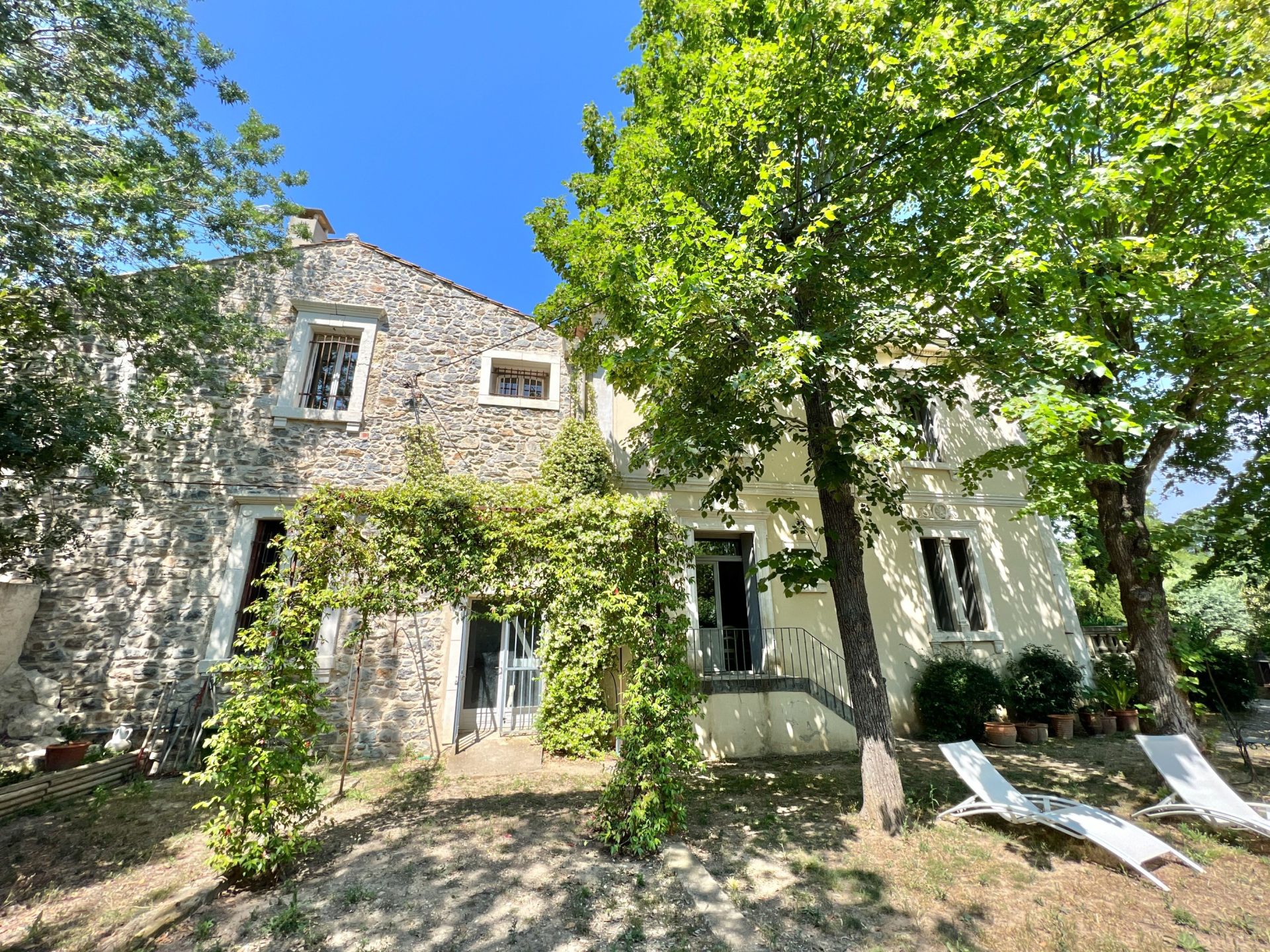Sale House Narbonne 11100 300 m²
-
 300 m²
300 m²
-
 3175 m²
3175 m²
-
 7
7
- 740,000 €
- Agency fees chargeable to the seller
- Ref. TO2-2634
View the location of the property
Manor house on parkland near town centre
Perfectly renovated elegant manor house, in a countryside atmosphere, on enclosed landscaped grounds, all just 5 minutes from the centre of Narbonne!
This majestic family home of approx. 300m2 on 3 levels with a winery, greenhouse and henhouse, offers a ground floor living room with Le Corbusier-style library and fireplace, a dining room with fireplace, a separate kitchen opening onto the garden, a back kitchen and guest toilet.
On the second floor there are four bedrooms with an office area and balcony, as well as 2 bathrooms. The magnificent attic space has been converted into a gym, directly under the beautiful wooden roof frame, and offers futher possibilities.
The adjoining former winery with separate access has huge potential for various projects. The outdoor areas enhance this enchanting setting with landscaped grounds, a vegetable garden, an old wrought iron greenhouse, a charming chicken coop and a stream running through it.
A property full of charm and character, in a quiet, private setting, very rare on the market.
Information on the risks to which this property is exposed is available at: www.georisques.gouv.fr
- Property type : house
- City : NARBONNE
- View : on countryside , on park , clear ,
- Nearby : Shopping mall , City center , Sea , Shopping street
- Transport : Airport , Highway , Station
- Surface : 300 m²
- Land : 3175 m²
- Number of rooms : 7
- Year of construction : 1850
- Chauffage : individual , boiler , oil
- Energy diagnostics
-
Display energy diagnostics
- Terres d'Oc Immobilier
- Sotheby's International Realty
- 15 place Jean Jaures 66000 Perpignan, France
- +33 (0)4 68 38 70 84
- Consult the scale of agency fees
This site is protected by reCAPTCHA and the Google Privacy Policy and Terms of Service apply.



















