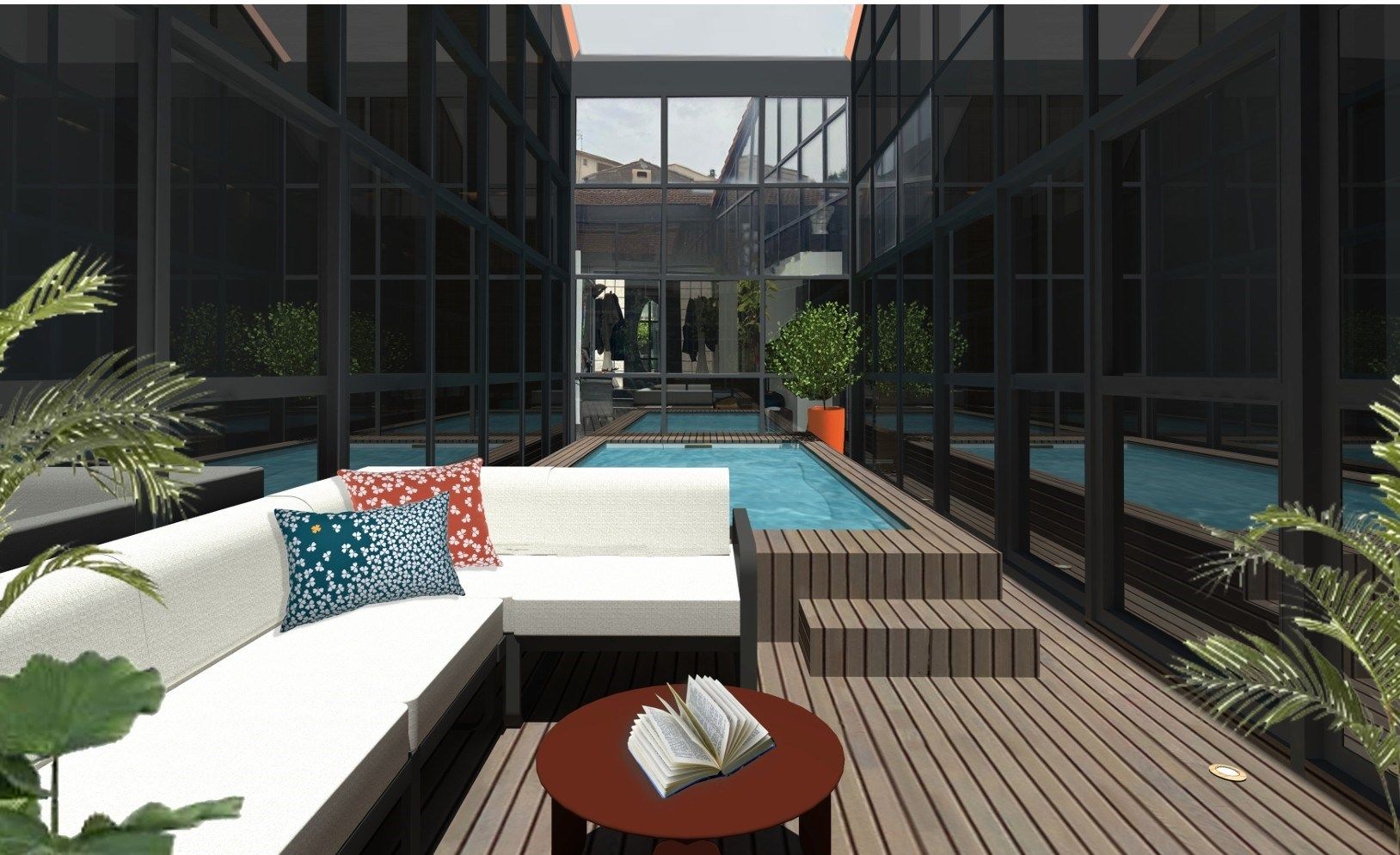Sale House Narbonne 11100 351 m²
-
 351 m²
351 m²
-
 6
6
-
 3
3
-
 1
1
-
 2
2
- 755,000 €
- Agency fees chargeable to the seller
- Ref. TO2-2695
View the location of the property
Loft-style house in the centre of town, just beside the Canal de la Robine.
350 m² of living space comprising a vast living area with a large fitted kitchen opening onto a dining room, a lounge and a games room/study, with multiple windows letting in plenty of natural light. A patio is accessible from this level, to take advantage of the region's mild climate. A bedroom and shower room complete the ground floor layout.
Two accesses to the upper floor lead to two master bedrooms, each measuring around 27m², as well as two mezzanine areas with panoramic views over the patio. This rare property also features two garages and 4 private parking spaces, a perfect combination of distinctive architecture and design for quality urban life !
- Property type : house
- City : NARBONNE
- View : no overlooking
- Surface : 351 m²
- Number of rooms : 6
- Number of bedrooms : 3
- Bathroom(s) : 1
- Shower room(s) : 2
- Year of construction : 2011
- Chauffage : individual , wood burner
- Energy diagnostics
-
Display energy diagnostics
- Terres d'Oc Immobilier
- Sotheby's International Realty
- 15 place Jean Jaures 66000 Perpignan, France
- +33 (0)4 68 38 70 84
- Consult the scale of agency fees
This site is protected by reCAPTCHA and the Google Privacy Policy and Terms of Service apply.





















