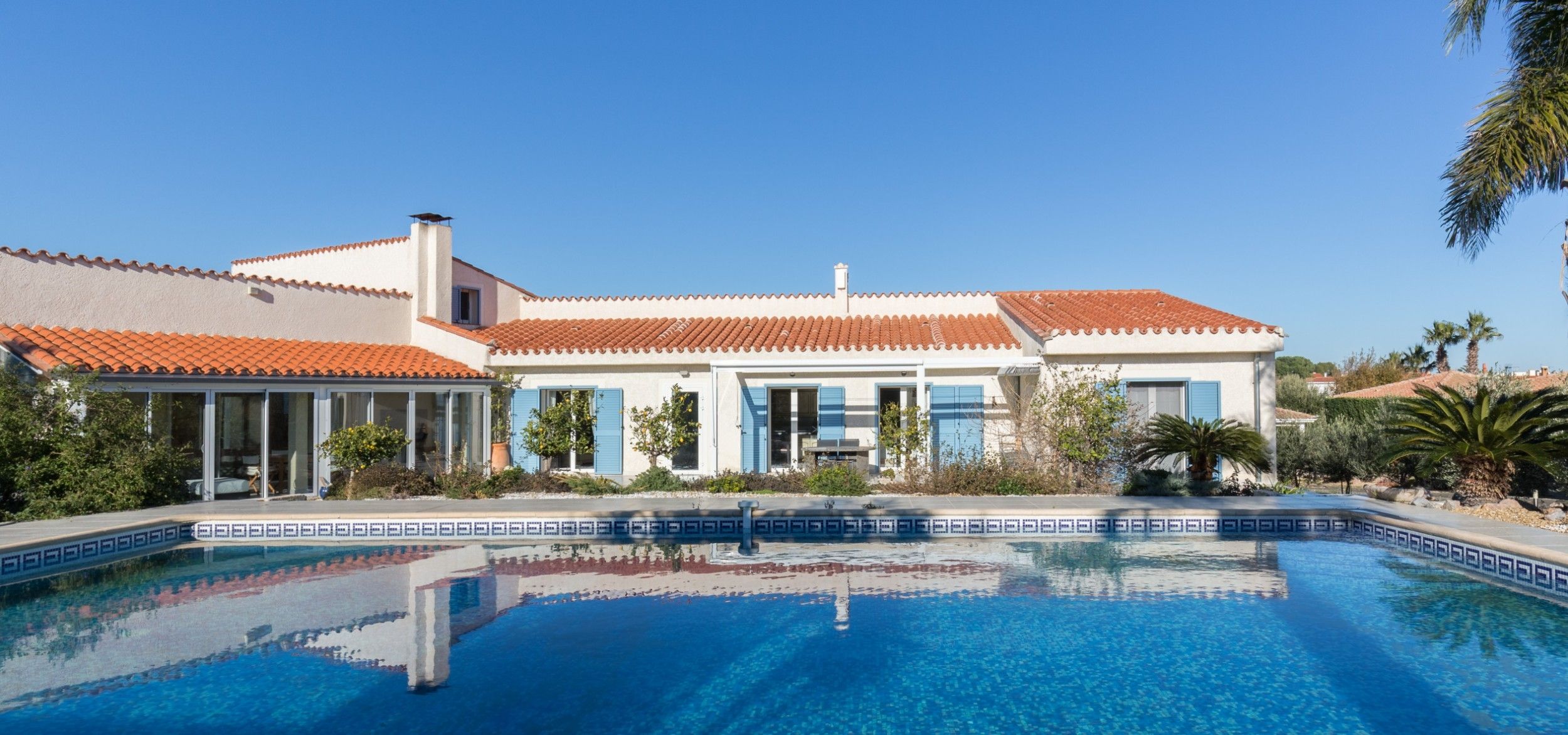Sale House Cabestany 66330 250 m²
-
 250 m²
250 m²
-
 3000 m²
3000 m²
-
 6
6
-
 4
4
-
 2
2
- 998,000 €
- Agency fees chargeable to the seller
- Ref. TO2-2707
View the location of the property
House of over 250m² on large partly constructible plot of 3000m²
In a privileged area south of Perpignan, traditionally-built house with a living surface of over 250m², on a magnificent and very private plot of approx. 3000m² with a large swimming pool, in a quiet location. Part of the plot - approx. 1000m² - is constructible.
The house features a large, bright living room with an open fireplace, a separate kitchen, a TV room extending onto a sitting room on the veranda, more than 135 m² of living space, opening onto the terraces and garden.
The highly functional layout comprises 3 bedrooms, one of which is a master bedroom with a shower room and dressing room, a separate shower room, a study and a utility room on the ground floor.
Upstairs, you will find a complete sleeping area with a bedroom, study and shower room.
This traditional house is built on a semi-basement level, providing space for several vehicles, storage and a wine cellar.
Information on the risks to which this property is exposed is available at: www.georisques.gouv.fr
- Property type : house
- City : CABESTANY
- Nearby : , School
- Surface : 250 m²
- Land : 3000 m²
- Number of rooms : 6
- Number of bedrooms : 4
- Shower room(s) : 2
- Year of construction : 1980
- Chauffage : individual , reversible , electric
- Energy diagnostics
-
Display energy diagnostics
- Terres d'Oc Immobilier
- Sotheby's International Realty
- 15 place Jean Jaures 66000 Perpignan, France
- +33 (0)4 68 38 70 84
- Consult the scale of agency fees
This site is protected by reCAPTCHA and the Google Privacy Policy and Terms of Service apply.
















