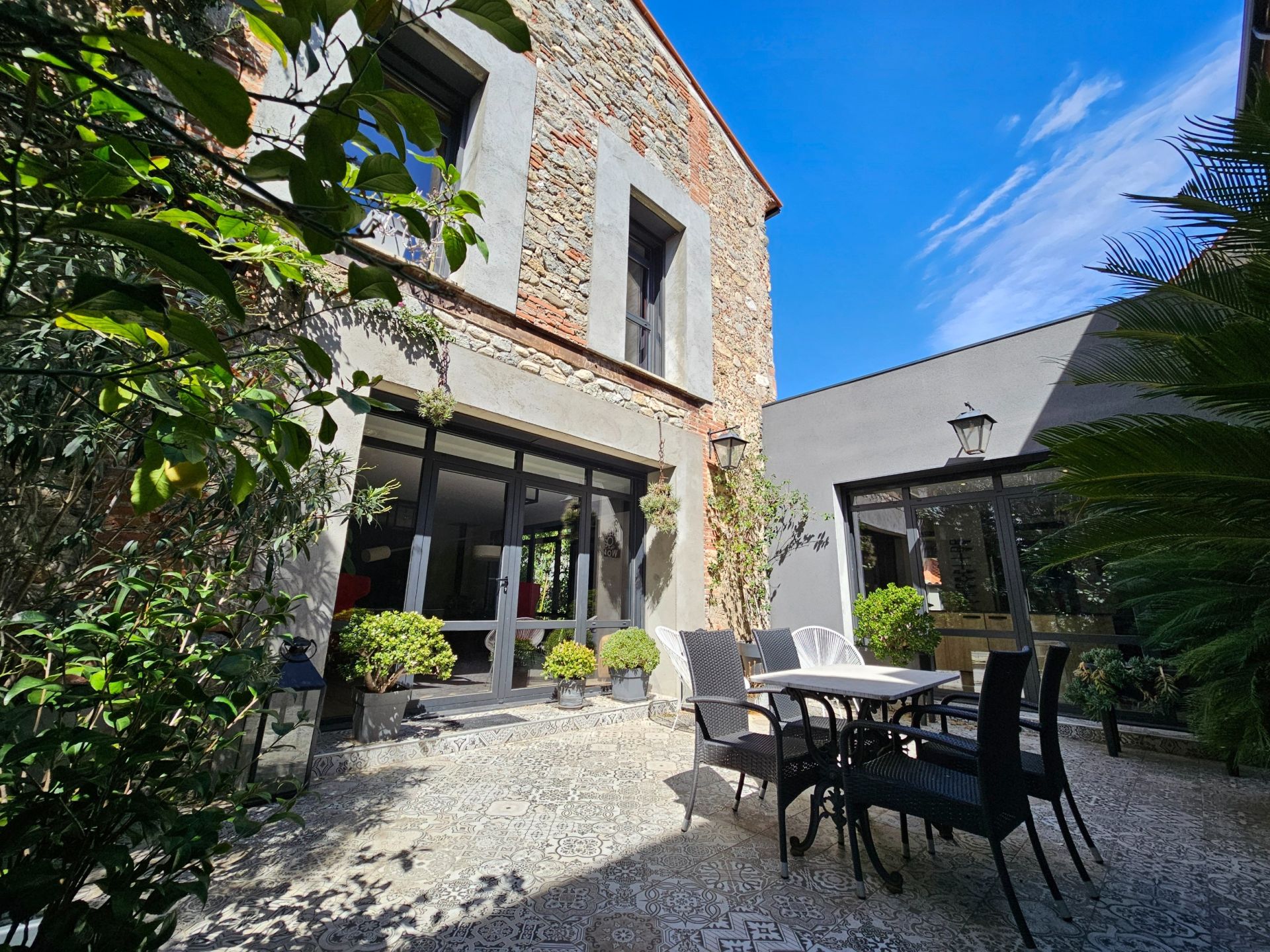Sale House Céret 66400 267 m²
-
 267 m²
267 m²
-
 558 m²
558 m²
-
 7
7
-
 Yes
Yes
- 1,260,000 €
- Agency fees chargeable to the seller
- Ref. TO2-2757
View the location of the property
CHARMING RENOVATED HOUSE IN VILLAGE CENTRE
Nestling in a peaceful setting, this character house with over 210 m² of living space combines authenticity and modernity. Ideally located within easy reach of all amenities, the house has been renovated to a high standard using industrial design, while preserving the character of the original features.
The ground floor features a vast 90m² living space, opening onto a convivial exterior, with a fully-equipped kitchen, a bright dining room and a cosy master suite. The artisanal staircase, the work of a blacksmith, leads upstairs to 2 bedrooms with en suite shower rooms, as well as two interconnecting bedrooms ideal as a study or workspace, and an additional shower room.
The perfectly landscaped exterior invites you to relax with its summer kitchen, wooden terrace and swimming pool. A separate, tastefully decorated, 2-bedroom flat completes the property, offering the perfect setting for family and friends.
This unique property is waiting to be discovered!
Information on the risks to which this property is exposed is available at: www.georisques.gouv.fr
- Property type : house
- City : CERET
- District : Centre village
- Nearby : , School , Shopping street , Village
- Transport : Highway , Bus
- Surface : 267 m²
- Land : 558 m²
- Number of rooms : 7
- Chauffage : individual , stove , wood
- Swimming pool : Yes
- Energy diagnostics
-
Display energy diagnostics
- Terres d'Oc Immobilier
- Sotheby's International Realty
- 15 place Jean Jaures 66000 Perpignan, France
- +33 (0)4 68 38 70 84
- Consult the scale of agency fees
This site is protected by reCAPTCHA and the Google Privacy Policy and Terms of Service apply.




















