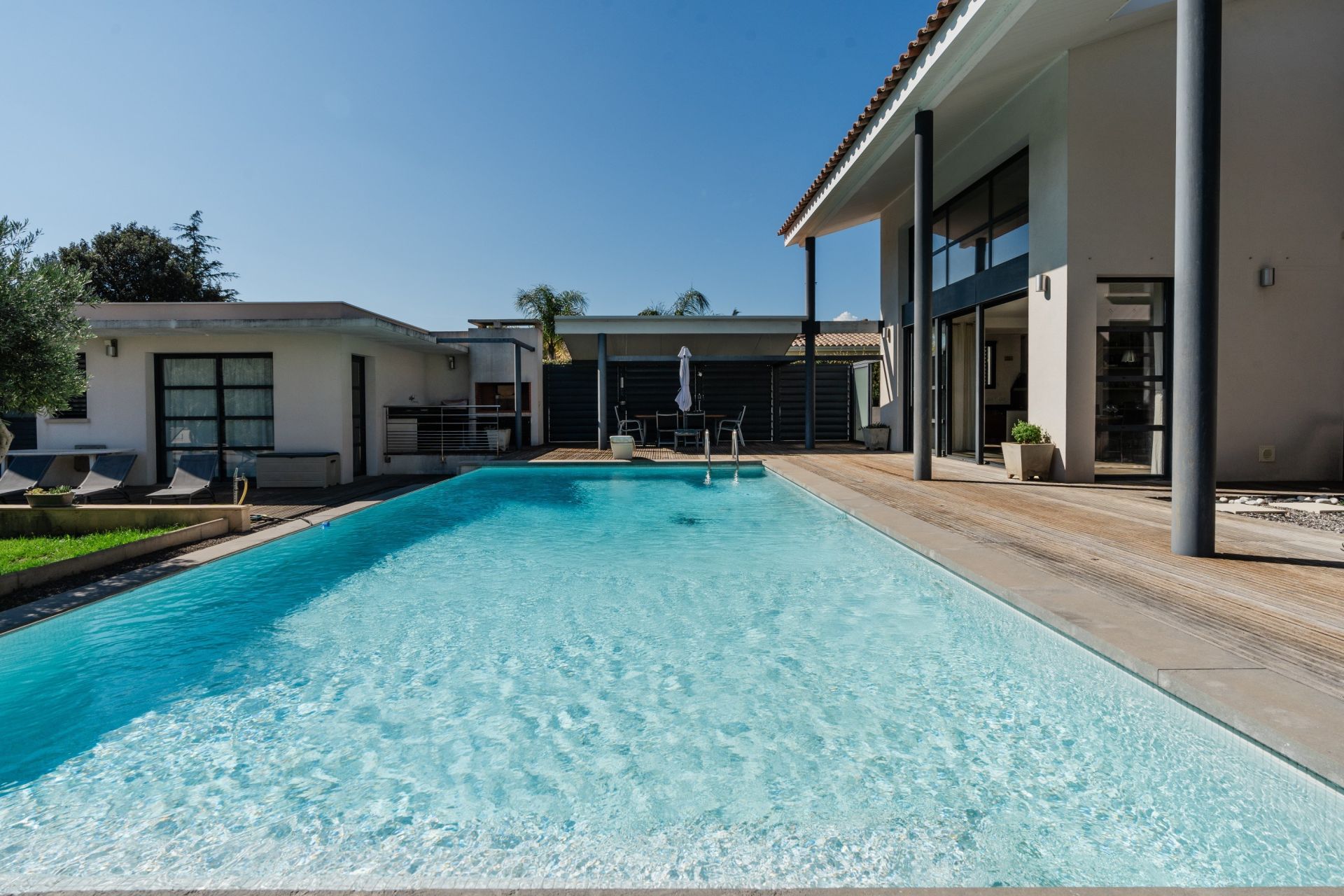Sale House Narbonne 11100 333 m²
-
 333 m²
333 m²
-
 2118 m²
2118 m²
-
 160.1 m²
160.1 m²
-
 9
9
-
 5
5
-
 3
3
-
 Yes
Yes
- 1,180,000 €
- Agency fees chargeable to the seller
- Ref. TO2-2814
View the location of the property
EXCLUSIVE: SPLENDID CONTEMPORARY VILLA
EXCLUSIVE
Contemporary villa with around 330 m² of living space, built on a pretty, south-facing plot of over 2000 m² planted with trees, in a sought-after residential area close to the town of Narbonne.
The ground floor features an entrance hall with toilet and walk-in wardrobe, a very bright living room opening onto the garden and patio, extraordinary volumes, a fully-equipped open-plan kitchen, a living room and billiards area opening onto a huge 160 m² terrace and a sleeping area with two master suites.
Upstairs, there are 3 additional bedrooms with walkways, a bathroom and separate toilet.
Some of the perks of this property include a tiled swimming pool, a 48m² double garage and technical room, an independent studio, sweeping views of the pine forest and plenty of parking space within the grounds.
This very secluded property is a real rarity in the area! Contact us quickly to set up a viewing!
- Property type : house
- City : NARBONNE
- View : Parc de la Campane , clear , no overlooking
- Nearby : Golf , City center , School , Gardens , Park , Beach
- Transport : Airport , Highway , Bus , Station
- Surface : 333 m²
- Land : 2118 m²
- Terrace : 160.1 m²
- Number of rooms : 9
- Number of bedrooms : 5
- Bathroom(s) : 3
- Year of construction : 2010
- Chauffage : individual , heat pump , electric
- Swimming pool : Yes
- Energy diagnostics
-
Display energy diagnostics
- Terres d'Oc Immobilier
- Sotheby's International Realty
- 15 place Jean Jaures 66000 Perpignan, France
- +33 (0)4 68 38 70 84
- Consult the scale of agency fees
This site is protected by reCAPTCHA and the Google Privacy Policy and Terms of Service apply.




















