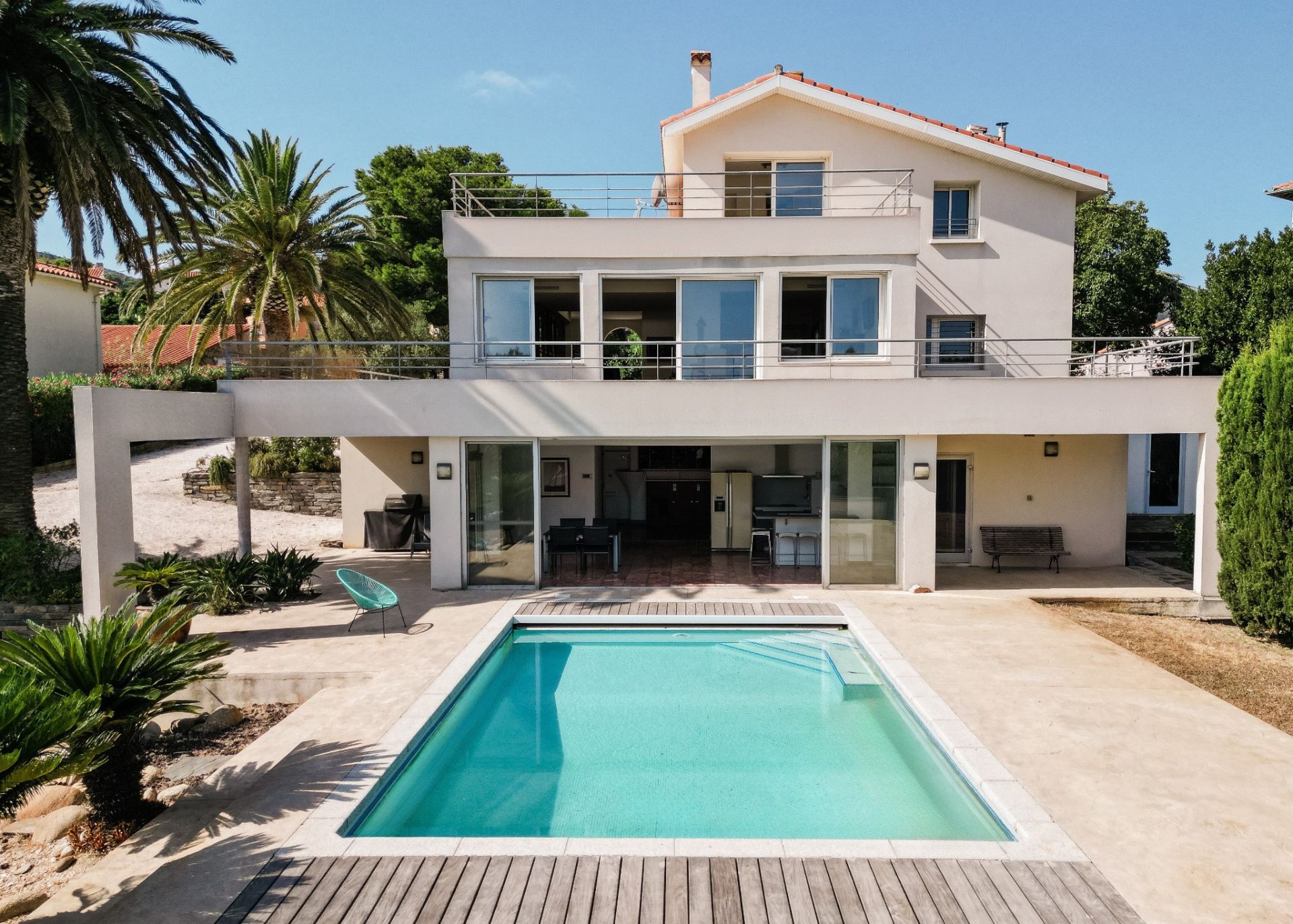Sale House Port-Vendres 66660 320 m²
-
 320 m²
320 m²
-
 2498 m²
2498 m²
-
 9
9
-
 6
6
-
 4
4
-
 Yes
Yes
- 1,942,500 €
- Agency fees included
- 1,850,000 € Agency fees excluded
- Agency fees 5% tax incl. chargeable to the buyer
- Ref. TO2-2819
View the location of the property
Property with sea and harbor view: 2 Houses, pool, and building potential
Set on a 2,498 sqm plot with a landscaped and tree-filled park, this property offers panoramic views of the Port-Vendres harbor, the sea, and Cap Béar. Located just a 5-minute walk from the new "town center" around the marina and 8 minutes by car from the protected site of Anse de Paulilles.
Built in the 1950s, the two houses were completely restructured, refurbished, and brought up to standard in 2007/2008. The main house, spread over 3 levels (excluding terraces), has a total weighted surface area of 267 sqm.
The first level of 105 sqm, with panoramic views, comprises a 12 sqm entrance leading to the upper floor, a separate toilet, a 30 sqm master suite with walk-in closet and Italian-style shower room, and a spacious 74 sqm living area with integrated kitchen and a fitted office space.
The second level, also with terraces and views of the sea and mountains, offers 3 bedrooms (2 with walk-in closets), 2 shower rooms, 2 separate toilets, and a mezzanine that can accommodate a fifth bedroom or an additional bathroom.
The garden level, offering privacy and lush greenery, features a large 53 sqm summer lounge with built-in kitchen, opening directly onto a swimming pool built in 2006. Designed for both children and adults, the pool is finished with Briare enamel tiles and secured with an integrated roller cover. It also includes a shower and sanitary facilities.
A technical room houses the pool and automatic irrigation systems. It is complemented by a garage, a small workshop, a large cellar, and a laundry room.
A 53 sqm guest or caretaker’s house includes 2 bedrooms, 1 shower room, 1 separate toilet, a kitchen, and a veranda.
Both houses are equipped with 3 reversible heat pumps for heating and air conditioning.
This property offers a unique opportunity on the Côte Vermeille, just a few kilometers from Collioure: the area's local zoning plan (PLU) allows for extensions and/or an additional house on approximately 900 sqm of still buildable land, with a building height allowance of up to 9 meters.
Information on the risks to which this property is exposed is available at: www.georisques.gouv.fr
- Property type : house
- City : PORT VENDRES
- View : View sea
- Nearby : , School , Marina , Sea , Port , Village
- Surface : 320 m²
- Land : 2498 m²
- Number of rooms : 9
- Number of bedrooms : 6
- Shower room(s) : 4
- Year of construction : 2006
- Chauffage : individual , reversible , electric
- Swimming pool : Yes
- Energy diagnostics
-
Display energy diagnostics
- Terres d'Oc Immobilier
- Sotheby's International Realty
- 15 place Jean Jaures 66000 Perpignan, France
- +33 (0)4 68 38 70 84
- Consult the scale of agency fees
This site is protected by reCAPTCHA and the Google Privacy Policy and Terms of Service apply.





















