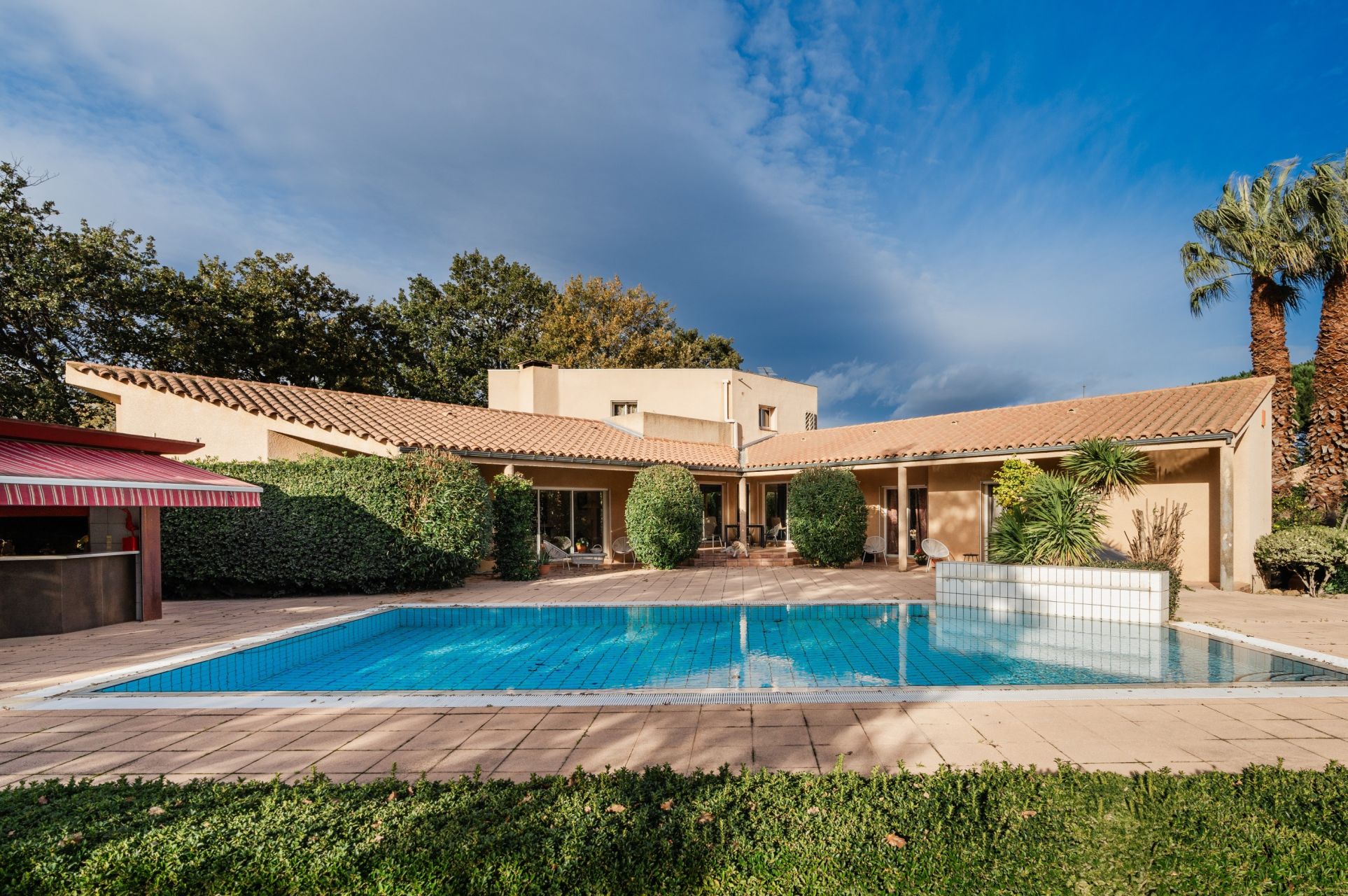Sale House Perpignan 66000 390 m²
-
 390 m²
390 m²
-
 5112 m²
5112 m²
-
 83.1 m²
83.1 m²
-
 7
7
-
 3
3
-
 2
2
-
 1
1
-
 Yes
Yes
- 1,050,000 €
- Agency fees chargeable to the seller
- Ref. TO2-2861
View the location of the property
Architect-designed home with beautiful features on the outskirts of Perpignan's city center
This architect-designed villa, boasting high-end features from the 1990s, is located on the outskirts of downtown Perpignan and spans nearly 400 m² of living space. It offers two master suites, including one on the ground floor, and a living area of approximately 145 m² that extends into a beautifully landscaped park of over 5,000 m².
Additional highlights include a fully furnished and equipped annex of around 50 m², as well as a semi-basement of over 100 m², with approximately 80 m² converted to suit various needs—whether as a professional space, a leisure room, or extra living space for family.
Several storage areas and a garage complete the property, while multiple on-site parking spaces provide a convenient and secure welcome for guests.
Outdoors, everything has been designed for your comfort: a heated 6x12 meter swimming pool, bordered by terraces and an adjoining summer kitchen, invites relaxation in any season. A vegetable garden and an orchard have also been set up on the property.
High-end amenities include a wine cellar for tastings, a fully equipped Bulthaup kitchen, reversible air conditioning for year-round comfort, and a security system with an intercom and alarm.
Contact us to schedule a visit and let yourself be charmed!
Information on the risks to which this property is exposed is available at: www.georisques.gouv.fr
- Property type : house
- City : PERPIGNAN
- District : Centre ville
- View : on park
- Nearby : Shopping mall , City center , School , Lake , Village
- Transport : Airport , Highway , Bus , Station
- Surface : 390 m²
- Land : 5112 m²
- Terrace : 83.1 m²
- Number of rooms : 7
- Number of bedrooms : 3
- Bathroom(s) : 2
- Shower room(s) : 1
- Year of construction : 1990
- Chauffage : individual , chimney , wood
- Swimming pool : Yes
- Terres d'Oc Immobilier
- Sotheby's International Realty
- 15 place Jean Jaures 66000 Perpignan, France
- +33 (0)4 68 38 70 84
- Consult the scale of agency fees
This site is protected by reCAPTCHA and the Google Privacy Policy and Terms of Service apply.





















