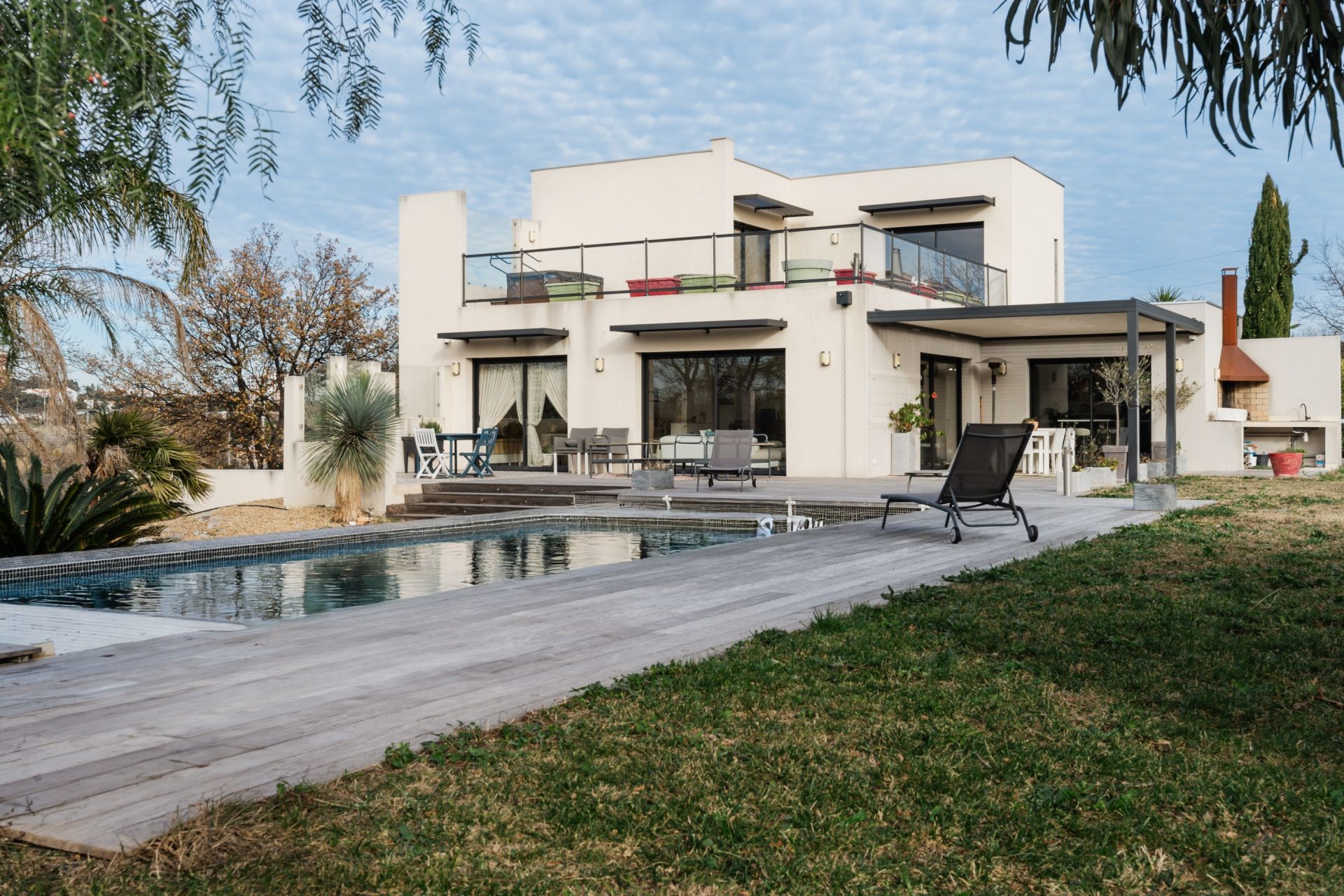Sale House Perpignan 66000 200 m²
-
 200 m²
200 m²
-
 1616 m²
1616 m²
-
 5
5
-
 4
4
-
 2
2
- 790,000 €
- Agency fees chargeable to the seller
- Ref. TO2-2877
View the location of the property
Elegant modern villa with stylish interiors, a pool, and breathtaking views of the Canigou.
Nestled in the sought-after area of Perpignan South, this stunning architect-designed villa from 2014 offers breathtaking views of the Canigou mountain. Set on a 1,600 m² plot, the property boasts a tiled swimming pool, four bedrooms (including two on the ground floor), and a spacious garage exceeding 100 m².
From the moment you step inside, you’ll be captivated by the generous spaces: a high-end, fully equipped 20 m² kitchen, a bright and expansive living-dining room of nearly 60 m², bathed in natural light through large sliding doors opening onto the southwest-facing pool.
Upstairs, an elegant staircase leads to two refined en-suite bedrooms, one featuring a large walk-in closet, along with a 70 m² terrace overlooking the garden. Car enthusiasts or those seeking additional customizable space will appreciate the versatile basement, which includes a double garage ideal for a workshop, gym, or tailored storage solutions.
Don’t miss this unique opportunity—schedule a viewing today!
Information on the risks to which this property is exposed is available at: www.georisques.gouv.fr
- Property type : house
- City : PERPIGNAN
- Surface : 200 m²
- Land : 1616 m²
- Number of rooms : 5
- Number of bedrooms : 4
- Bathroom(s) : 2
- Year of construction : 2014
- Chauffage : individual , reversible
- Energy diagnostics
-
Display energy diagnostics
- Terres d'Oc Immobilier
- Sotheby's International Realty
- 15 place Jean Jaures 66000 Perpignan, France
- +33 (0)4 68 38 70 84
- Consult the scale of agency fees
This site is protected by reCAPTCHA and the Google Privacy Policy and Terms of Service apply.





















