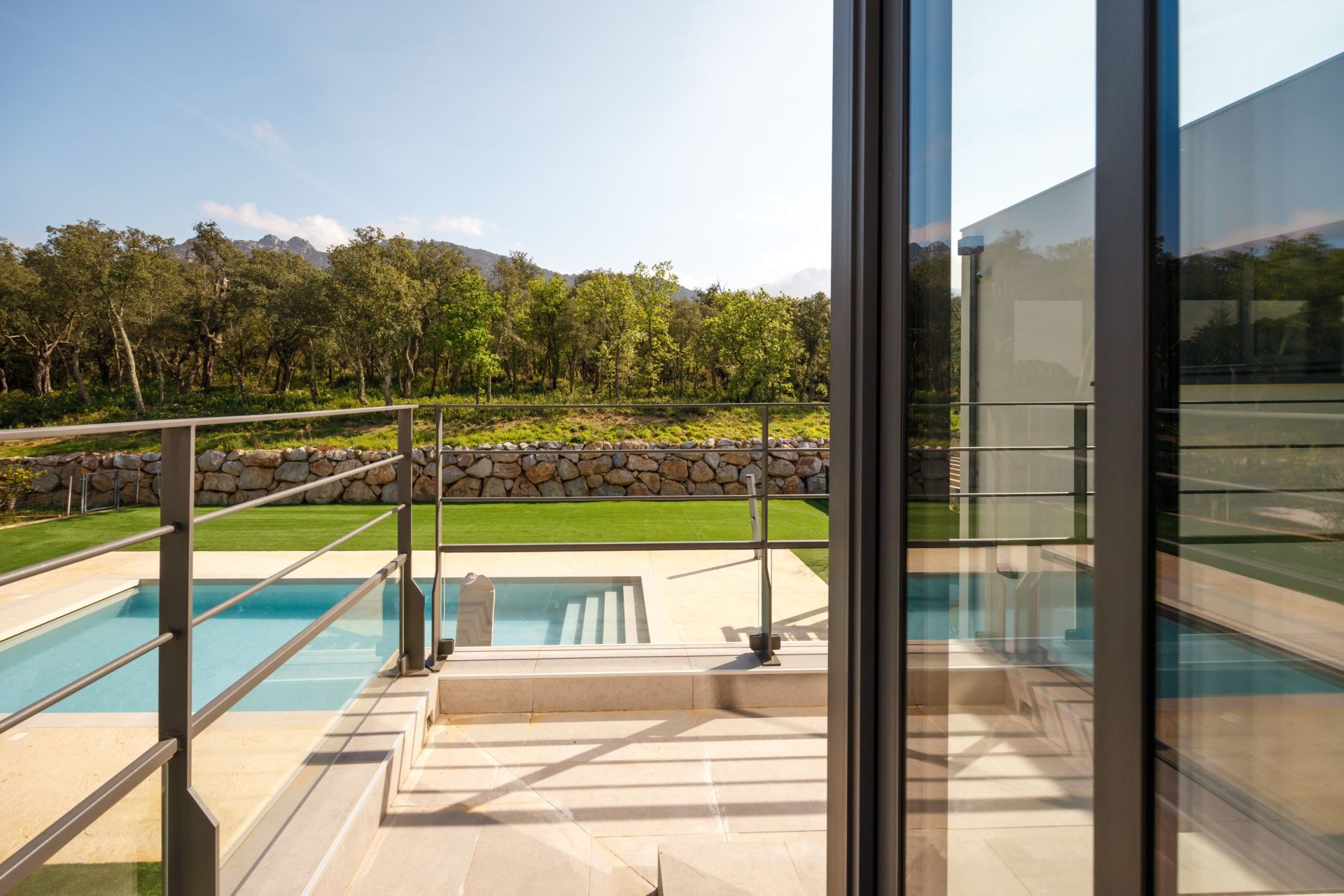Sale House Sorède 66690 277 m²
-
 277 m²
277 m²
-
 1814 m²
1814 m²
-
 5
5
-
 4
4
-
 3
3
-
 Yes
Yes
- 1,490,000 €
- Agency fees chargeable to the seller
- Ref. TO2-2920
View the location of the property
CONTEMPORARY ELEGANCE AND MEDITERRANEAN LIFESTYLE
In a haven of tranquility where nature meets contemporary architecture, this exceptional 277 m² villa unfolds with rare elegance. Designed for absolute comfort, it seamlessly blends generous volumes, clean lines, and high-end finishes.
From the entrance, natural light guides the eye, highlighting the fluidity of the spaces. The vast 110 m² living area opens effortlessly to the outdoors, creating a harmonious dialogue between the interior and the surrounding landscape. A stylish open-plan kitchen, a 25 m² office, and a pantry complete this refined living space, where every detail has been meticulously crafted to balance aesthetics and functionality.
The ground floor features a perfectly proportioned master suite with a dressing room, private office, and en-suite bathroom. Its large openings reveal a southeast-facing terrace, bathed in sunlight from the early morning hours.
Upstairs, three beautiful bedrooms include a second sumptuous suite, a true sanctuary dedicated to well-being. Its private hammam, dressing room, and terrace with a jacuzzi offer a timeless escape, overlooking stunning views of the Albères and the pool. A spacious playroom, a bathroom, and separate toilets complete this level, designed to provide both privacy and conviviality.
Outside, the villa seamlessly integrates with its natural surroundings. A sculptural terrace provides natural shade, while the heated 12 x 5-meter pool becomes the centerpiece of a serene, nature-inspired lifestyle. A well and mains water supply ensure optimal comfort in this preserved setting, just steps from the shops of Sorède.
Here, everything invites relaxation and escape. A truly exceptional property where luxury is expressed with subtlety, offering an unparalleled quality of life.
- Property type : house
- City : SOREDE
- View : on countryside , View sea , l'ermitage
- Surface : 277 m²
- Land : 1814 m²
- Number of rooms : 5
- Number of bedrooms : 4
- Shower room(s) : 3
- Year of construction : 2019
- Chauffage : individual , reversible , electric
- Swimming pool : Yes
- Energy diagnostics
-
Display energy diagnostics
- Terres d'Oc Immobilier
- Sotheby's International Realty
- 15 place Jean Jaures 66000 Perpignan, France
- +33 (0)4 68 38 70 84
- Consult the scale of agency fees
This site is protected by reCAPTCHA and the Google Privacy Policy and Terms of Service apply.





















