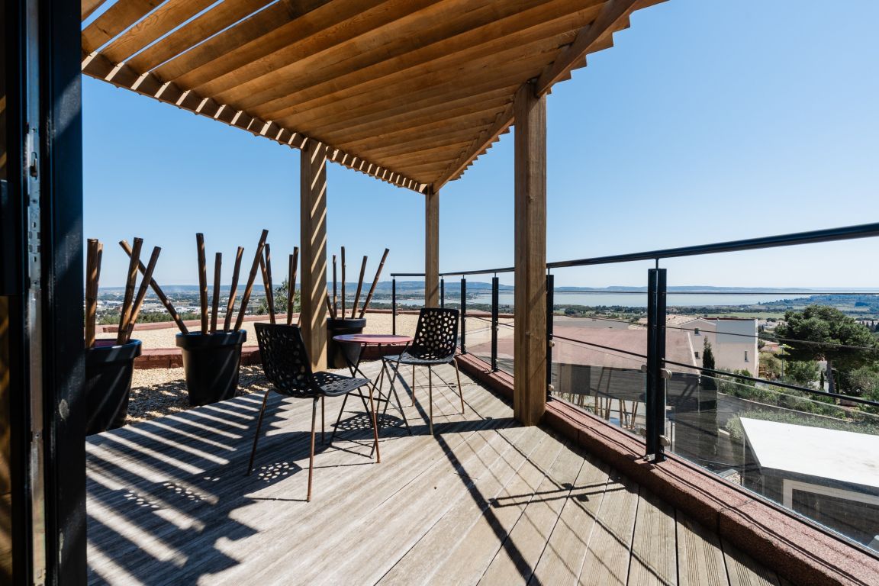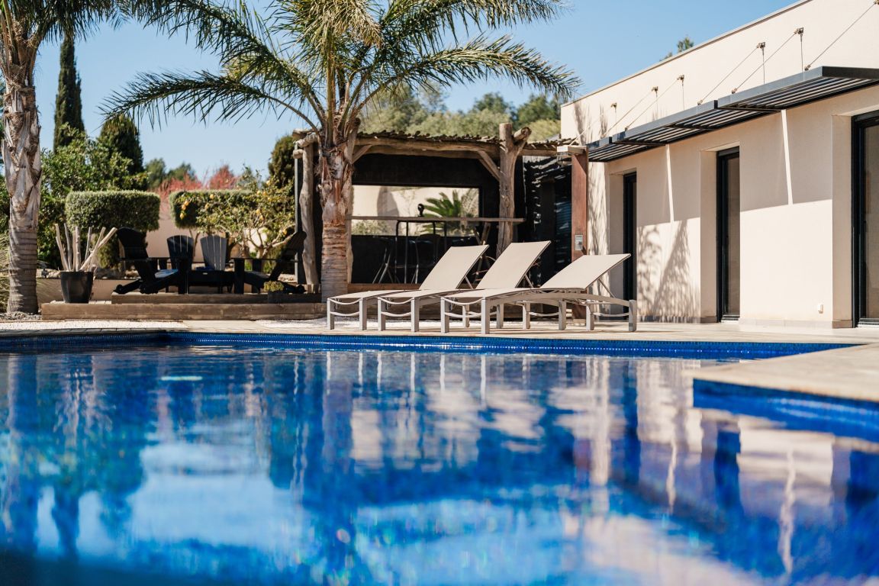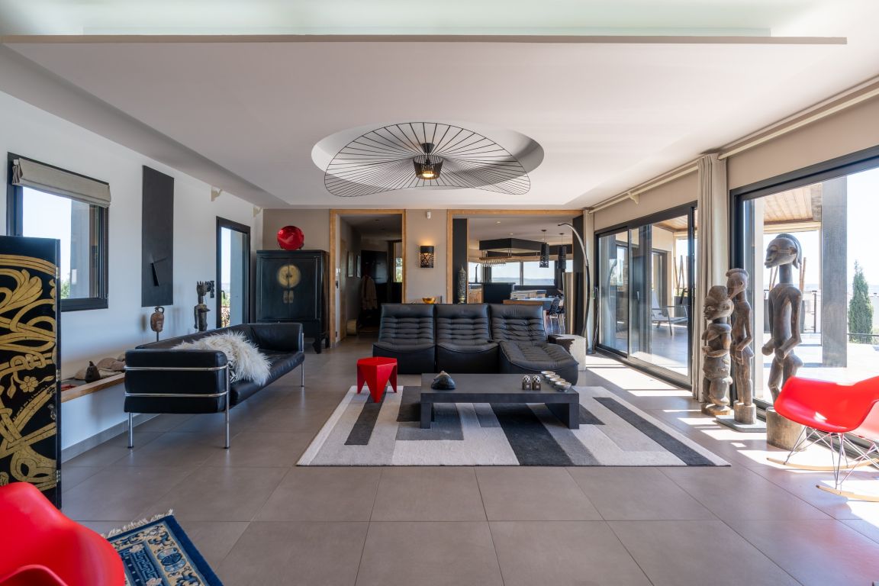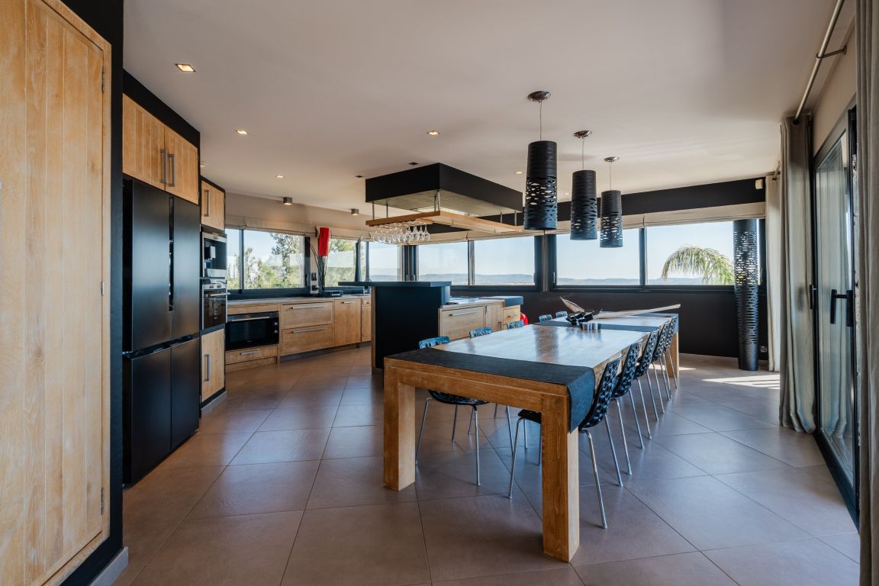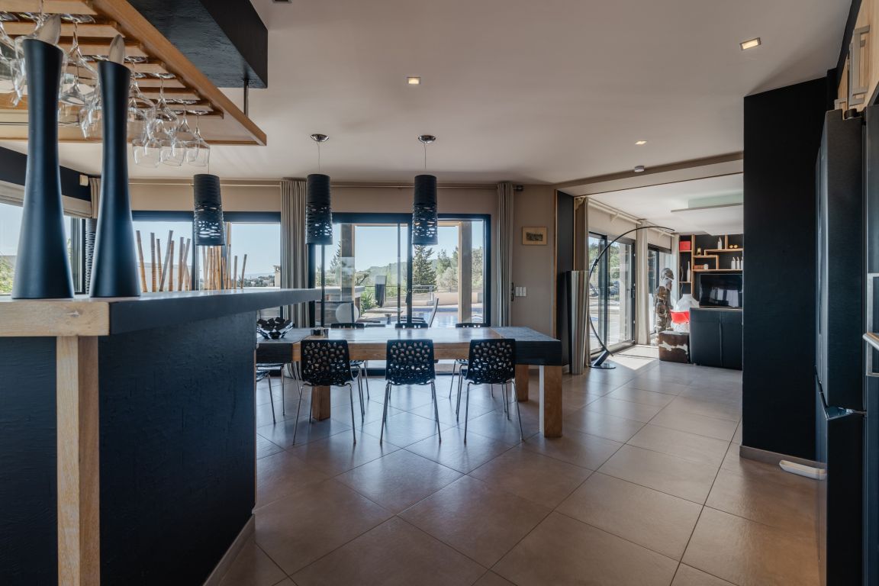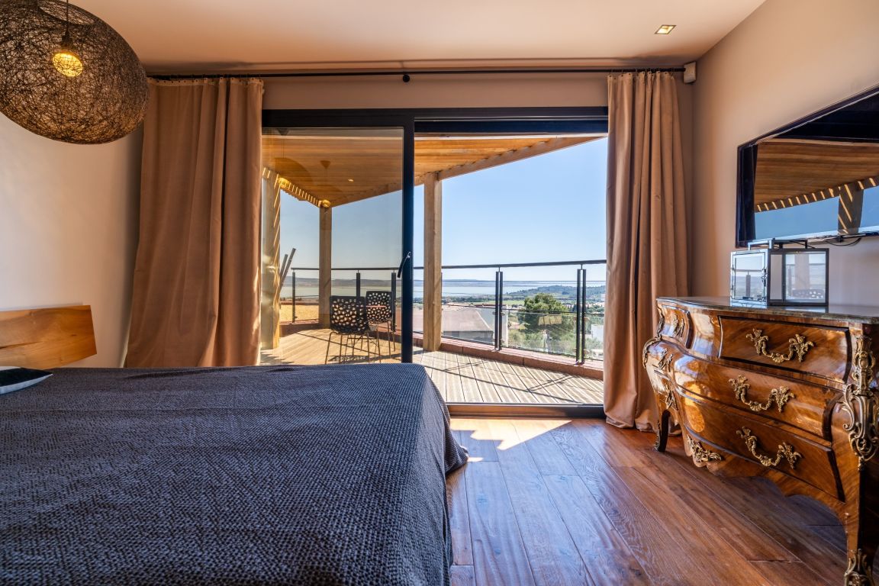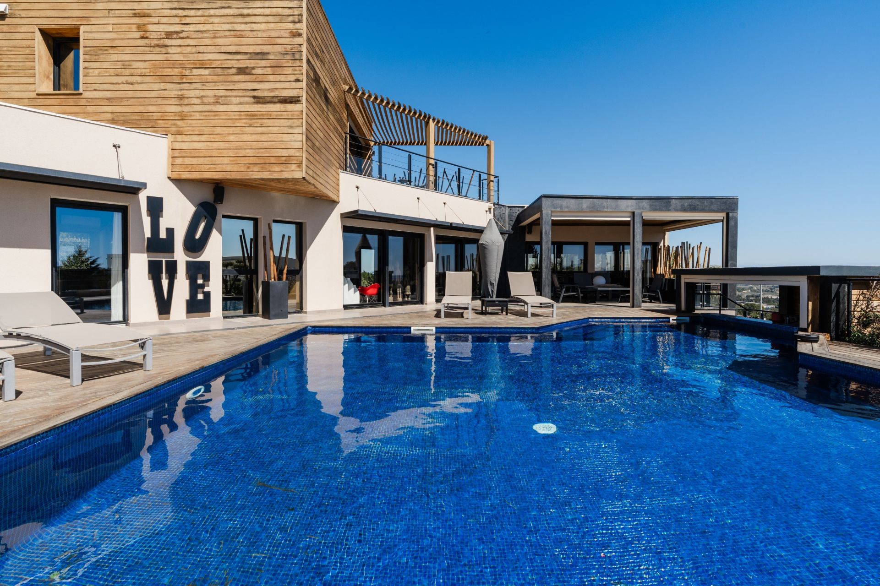STUNNING VIEW FOR THIS ARCHITECT-DESIGNED VILLA IN A PRIME LOCATION
Located in Narbonne, in the MONTPLAISIR district, this architect-designed villa built in 2011 offers a panoramic view of over 180° of the La Clape massif and the Bages lagoon. Facing due south, this one-of-a-kind property is set on a wooded plot of over 1,300 m² and features a heated pool adorned with Briare enamel tiles and a terrace made of exotic wood (Zimbabwe granite).
Upon arrival, you'll discover a beautiful, light-filled living room of nearly 50 m², complete with a double-sided fireplace. The custom oak kitchen is fitted with high-end appliances (including 4 ovens) and opens onto a 50 m² covered terrace with automated blinds. Three bedrooms with walk-in closets, an office, a shower room, and two separate toilets complete this level.
A standout feature: a master suite of over 30 m² awaits you, with a private solarium offering a breathtaking, unobstructed view, a spacious walk-in closet, and a bright bathroom.
The basement houses a tiled garage for two vehicles, a wine cellar, a utility room, and a laundry room.
High-end features include aluminum joinery with automated adjustable shutters, underfloor heating via an air-to-water heat pump (installed in 2022), air conditioning in the sleeping areas, and a Bose audio system controllable via smartphone.
This exceptional property, set in a sought-after residential area, is truly one of a kind.
Information on the risks to which this property is exposed is available at: www.georisques.gouv.fr
Energy and climate performance
Estimated amount of annual energy expenditure for standard use: between 927€ and 1255€ (ref : 2021)

